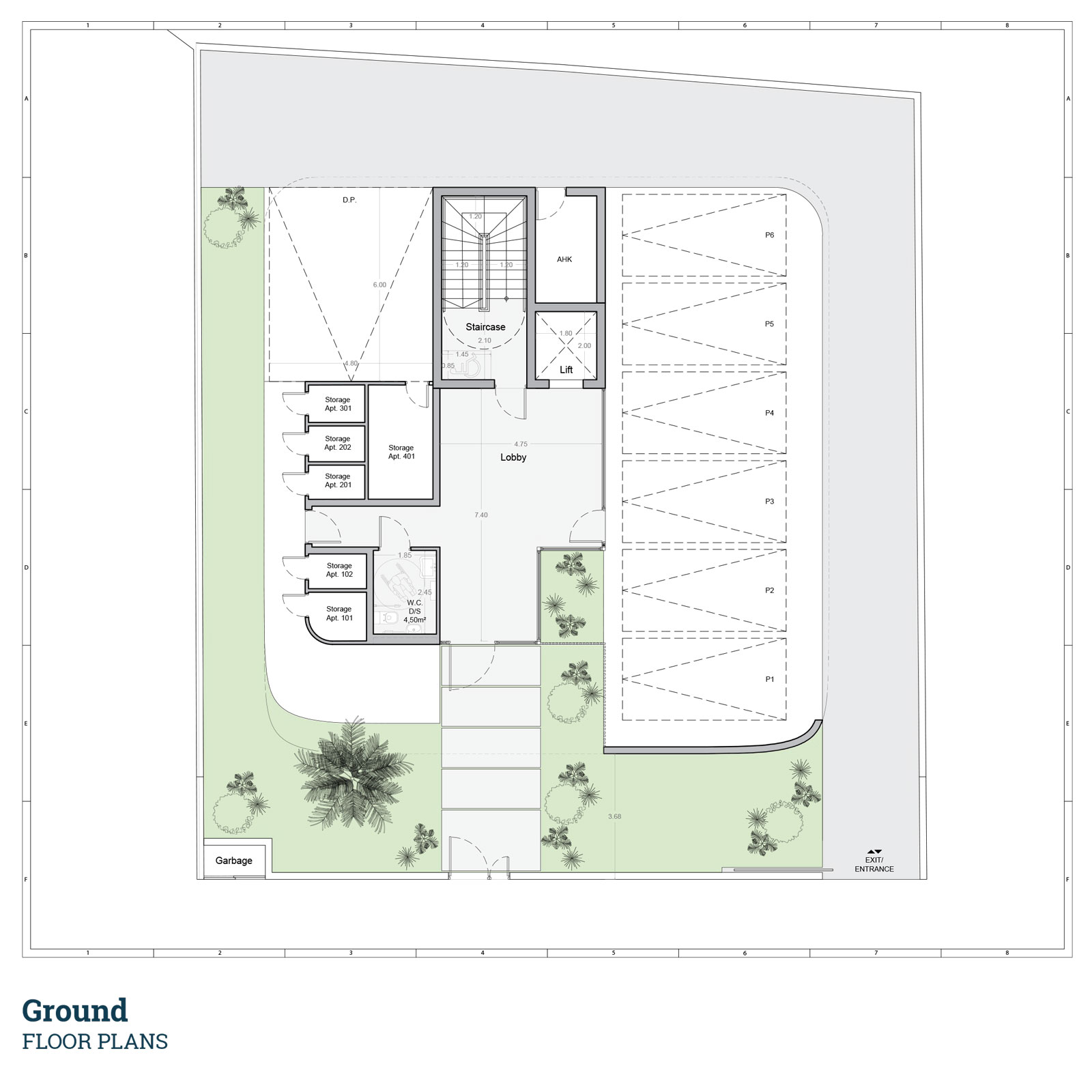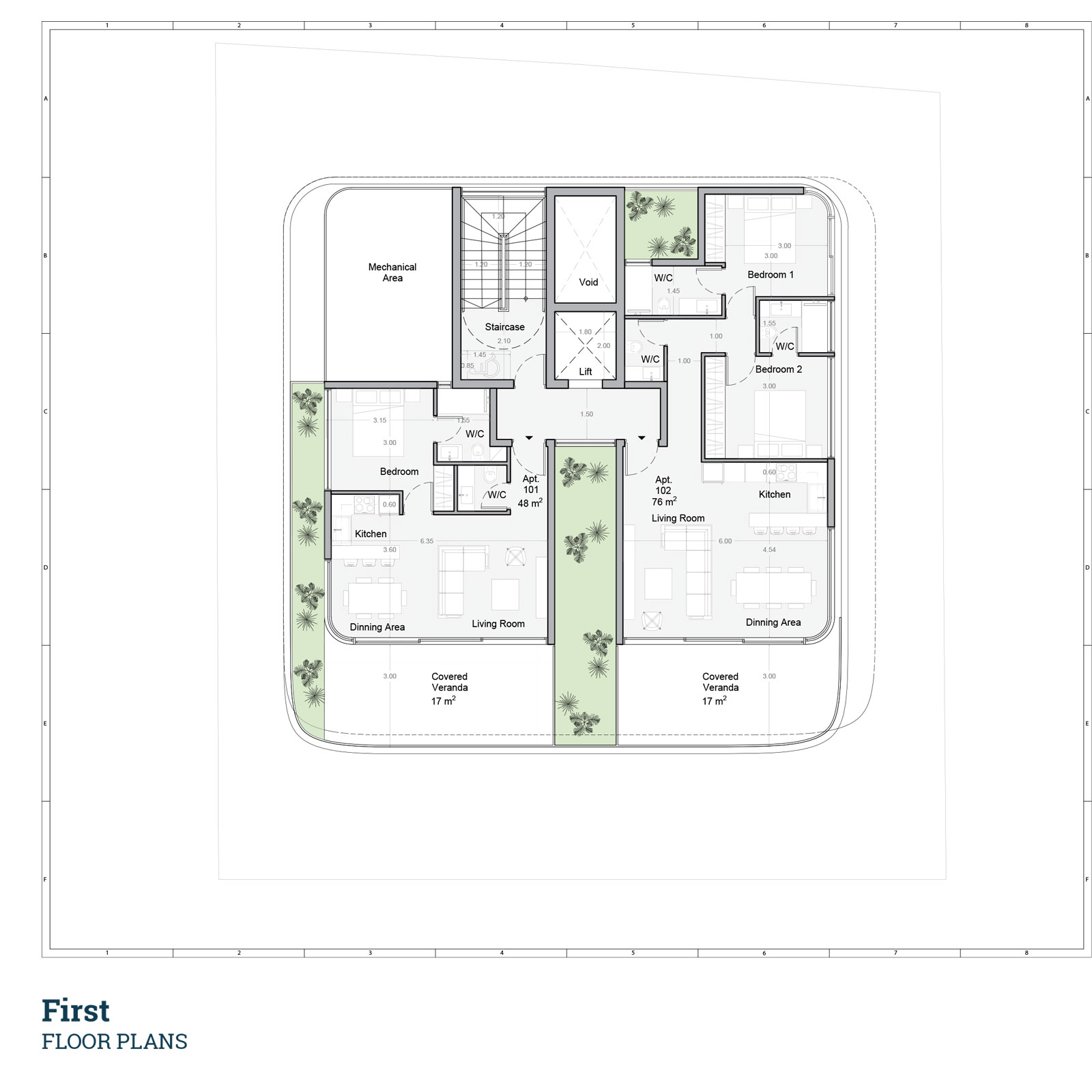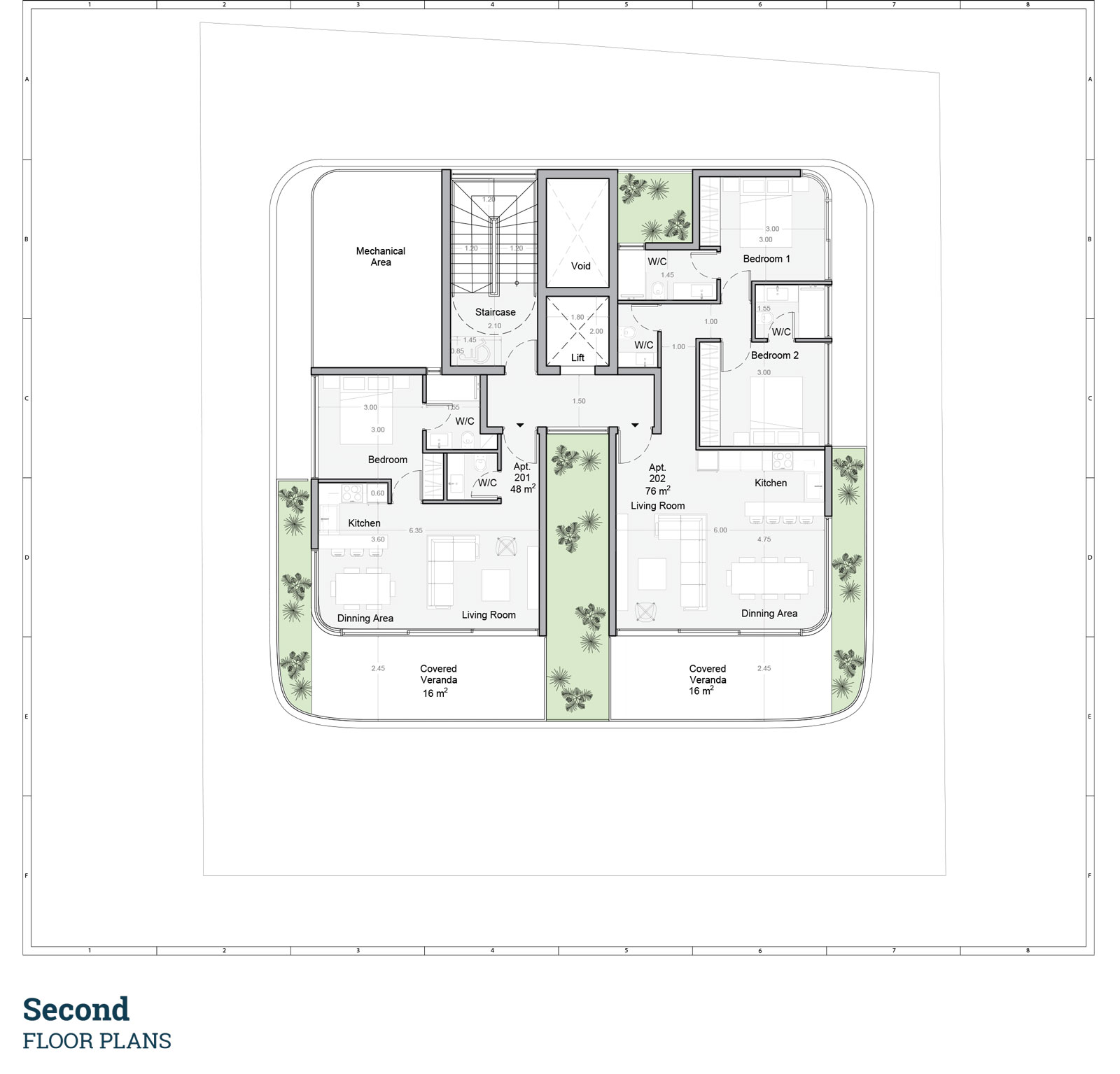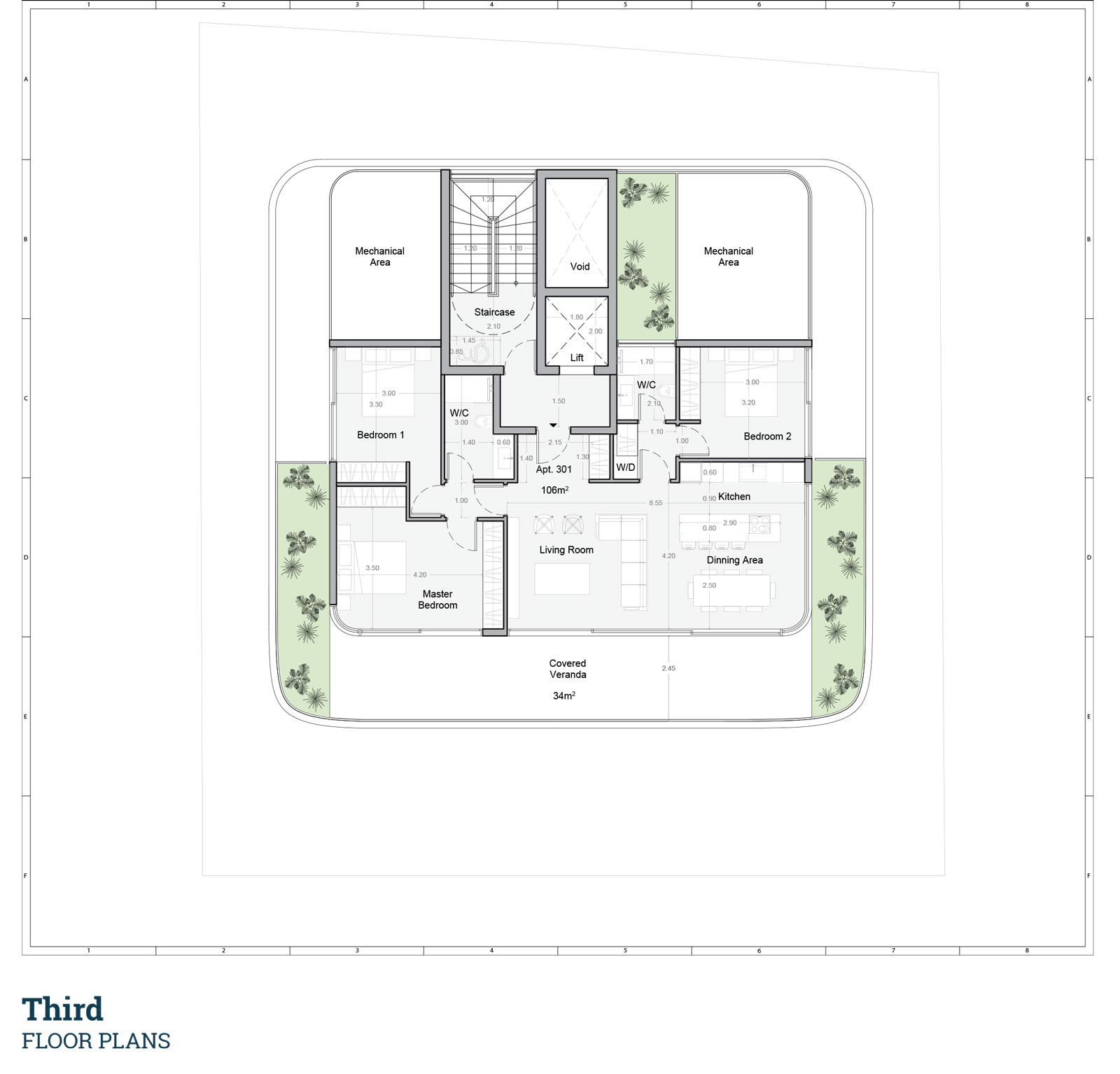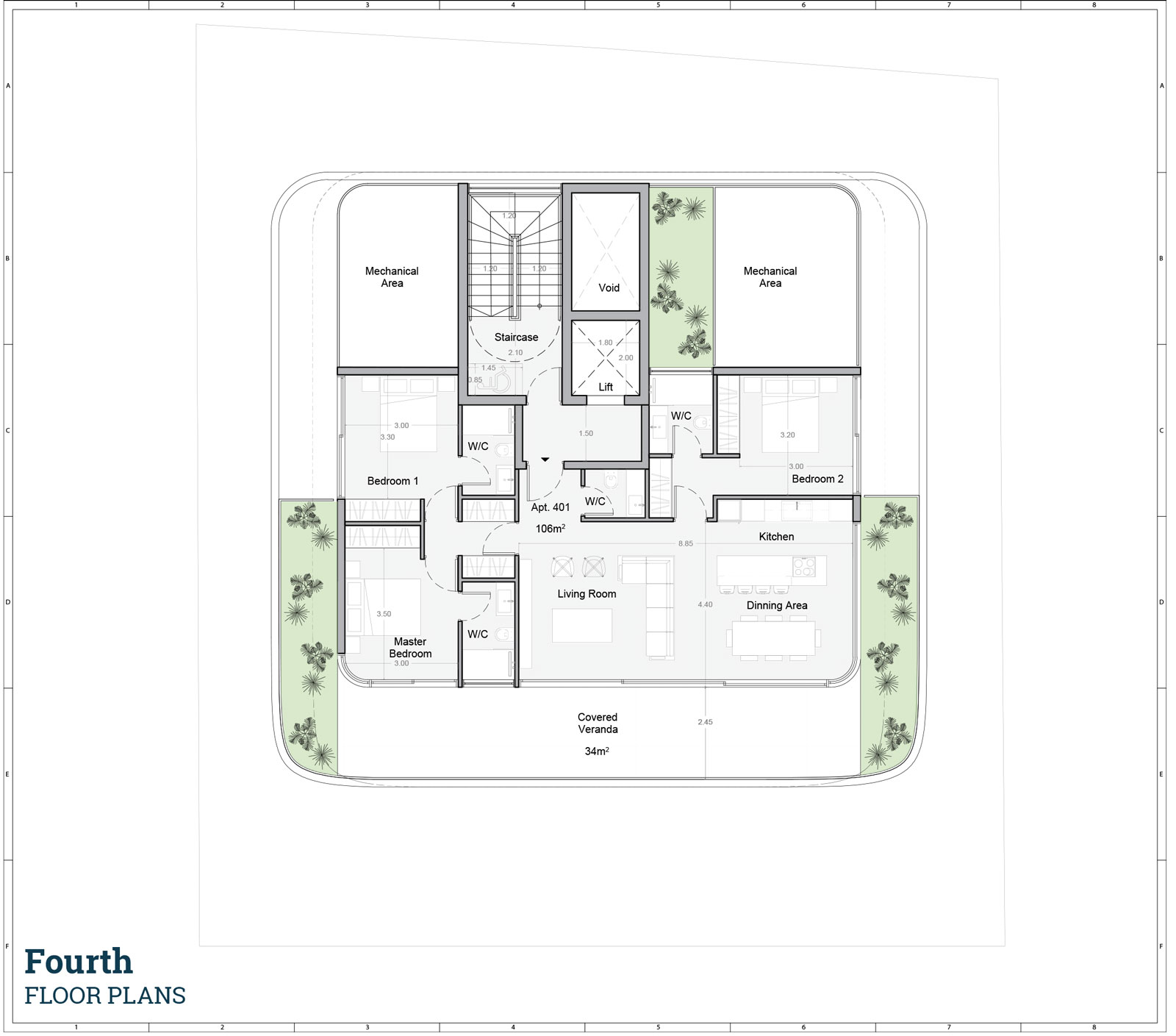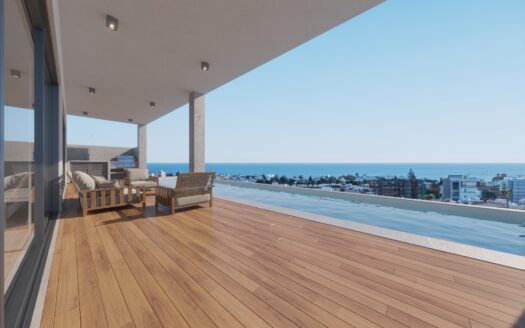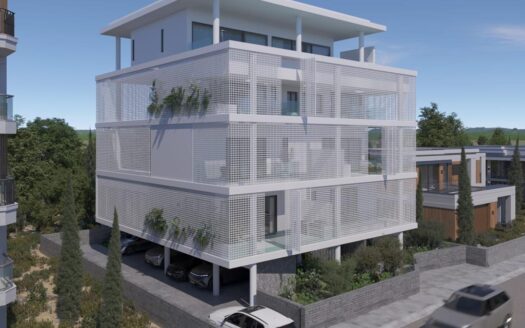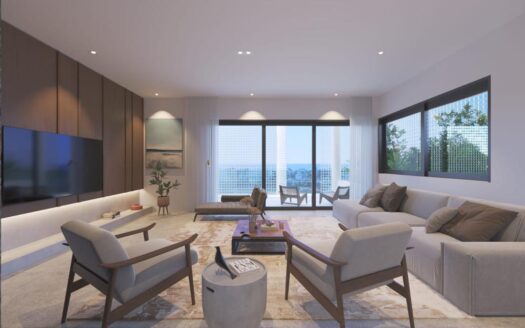Overview
- Updated On:
- April 29, 2025
Description
Welcome to our modern residential apartment project, where meticulous attention to technical specifications ensures exceptional quality and comfort. With a reinforced concrete main structure designed and meet the latest seismic regulations, non-structural walls constructed using high-quality materials, and water and thermal insulation systems in place, our apartments provide a secure and sustainable living environment. From fine-aggregate decorative render on external walls to porcelain tiles and laminated flooring, every detail has been careful considered. The inclusion of energy-efficient glazing, luxurious sanitary ware, underfloor heating, smart housing system, solar panels and advanced electrical installations further enhance the appeal of these contemporary homes.
Experience the Ultimate Luxury in the Residence’s Stunning Penthouse
Welcome to our modern residential apartment project, wheremeticulous attention to technical specifications ensures exceptional quality and comfort. With a reinforced concrete main structure designed to meet the latest seismic regulations, non- structural walls constructed using high-quality materials, and water and thermal insulation systems in place, our apartments provide a secure and sustainable living environment. From Fine-aggregate decorative render on external walls to porcelain tiles and laminated flooring, every detail has been carefully considered.
The inclusion of energy-efficient glazing, luxurious sanitary ware, underfloor heating, smart housing system, solar panels and advanced electrical installations further enhance the appeal of these contemporary homes.
TECHNICAL SPECIFICATIONS
MAIN STRUCTURE & WALLS
The main structure will be reinforced concrete, designed by a Structural Engineer in accordance to the latest seismic regulations based on the EUROCODES and the relevant Cyprus National Annexes.
Non-structural walls will be built:
- External walls – 250mm thick thermal hollow clay brick
- Internal walls – 50mm & 75mm Gypsum Board with Rock Wall inside
WATER & THERMAL INSULATIONS
- Bellow all flat roof surfaces will be 80mm polystyrene and over the slap will be insulated with 4mm high quality bitumen reinforced polyester Membrane.
- Mapei Mapelastic or similar type water insulation reinforced with mesh, will be used bellow external ceramic surfaces or bellow any other Decorative Material HPL or ALUCOBOND.
- Thermal Insulation system with 80mm polystyrene on all external walls of the apartments and at all exposed ceilings.
PLASTERING & PAINTWORK
- External apartment walls will be covered with thermal insulation system, with fine-aggregate decorative render.
- Interior apartment walls will be covered with two coats of cement plaster, a 3rd coat of fine rendering, 2 coats of spatula and 2 coats of good quality paint in white colour.
- Common areas and other architectural elements will be in a finishing material that will be chosen by the project’s architect.
- Fair face concrete ceilings are brought to a smooth finish with two coats of spatula and three coats of paint.
WOODWORK
- The entrance door of the apartment will be fire proof.
- Internal doors will be in decorative melamine or spray-painted white, with honeycomb internally.
- Wardrobes and kitchen units with opening doors made of 18mm decorative melamine externally, and 18mm white melamine internally. Drawers, handles and clothes hanging tubes are included. Kitchen worktop will be synthetic granite.
- Stairwell doors will be fireproof in accordance to the requirements of the relevant authorities. Includes a resetting sparkler, fire safety glass and knob.
FLOORING & BATHROOM WALLS
- Internal and External floors will be porcelain tiles at a purchase price of €30/m2
- Bathroom Walls will be porcelain tiles tiles at a purchase price of €40/m2
- Bedroom Floors will be Laminated at a purchase price of €20/m2
ALUMINUM FRAMES, GLAZING AND WINDOWS
- All aluminum work will be executed according to the construction details and the work performed will be of excellent quality. All sections and fittings to be used will be in accordance with the manufacturer’s drawings and specifications
- All profiles will include a THERMAL barrier
- Energy efficient Double glazing 6mm/6mm with air gap that provide thermal insulation and sound insulation. Solar control glass. Lift & Slide system that can respond to heavy duty, large frame configurations with high thermal efficiency, water tightness and mechanical strength.
- Balconies will have laminated glass railing with embedded aluminum support profile.
SANITARY WARE
All fittings will be of excellent quality of known brands such as Grohe, Hansgrohe, Ideal Standard, Villeroy & Boch, Laufen or similar.
- Wall-hung WC with Grohe or Geberit concealed cistern and push-button
- Built-in Shower mixers
- All sinks with furniture units
ELECTRICAL INSTALLATION
Strictly following the Electricity Authority of Cyprus regulations for all the electrical installations, special care is taken to equip all our apartments with convenient power outlets and lighting points for ample lighting in all rooms. All the electrical installations comply with the latest 17th edition of the Regulations. The following are standard in all apartments:
- Full lighting automation with KNX system.
- Photovoltaic panels for the building common areas and lift.
- Photovoltaic panels for the apartment.
- Provision for electric car charging outlet for each apartment
- Network outlets conveniently installed in all rooms
- TV outlets in the living room, dining area and in all bedrooms
- Doors answering video- phone
- Exterior lighting
- Controlled sockets for all the built-in electrical appliance, washing machine, dishwasher, refrigerator extractor fan, cooker and oven.
- Smart Housing System
MECHANICAL INSTALLATIONS & PLUMBING
- Pipe-in-pipe water system
- Water Pressure pumps
- Cold water storage tank of 800 lt
- Hot water system with LG Monobloc Water Heater DHW heat pump 270ltr
COOLING & HEATING
- VRV or VRF air-conditioning units of known brands such as LG or Hitachi, concealed in ceiling constructions, with supply and return grills.
- Underfloor central heating system with underfloor water pipes connected to a high-efficiency heat pump unit such as LG or Hitachi or similar.
EXTERIOR GROUNDS, PARKING AREA
The drive-in, parking area and other common areas will be decorated as chosen by the project’s architect in a modern and practical finish
FENCING & GATES
- Concrete boundary walls
- Electric gate or bar for vehicle access
- Electric lock on main entrance to the building, controlled from each apartment.
- Garbage store for the building
| Floor | Apartment | Internal area | Cover veranda | Storage | Cover Parking | Total cover area |
|---|---|---|---|---|---|---|
| 1st | Apt. 1 bed (SOLD) | 48m² | 17m² | 3m² | 12m² | 80m² |
| 1st | Apt. 2 bed | 76m² | 17m² | 3m² | 12m² | 108m² |
| 2nd | Apt. 1 bed (SOLD) | 48m² | 16m² | 3m² | 12m² | 79m² |
| 2nd | Apt. 2 bed (SOLD) | 76m2 | 16m2 | 3m² | 12m² | 107m² |
| 3rd | Sold | 106m² | 34m² | 3m² | 12m² | 155m² |
| 4th | Penthouse Apartment 3 bed | 106m² | 34m² | 7m² with title deeds | 15m² with title deeds | 162m² |


